
Daycare Floor Plans & Layout: How to Design for Fun and Function
Daycare Floor Plans & Layout: How to Design for Fun and Function
Designing a daycare floor plan is more than just arranging furniture—it's about creating a safe, stimulating, and efficient environment where children can thrive and staff can work with ease. The layout you choose will influence everything, including daily operations, child engagement, and even regulatory compliance.
In this guide, we'll explore how to create dynamic daycare layouts that balance fun, function, and flexibility.
How to plan your daycare layout
Before you decide on a specific floor plan, make a list of all the features and functional spaces your daycare will need. Some details to consider include:
Total number of children enrolled, with room to grow
Number of classrooms
Designated activity areas
Kitchen and food preparation area
Dining area
Secure entry reception area
Bathroom facilities
Offices and staff areas
Storage space
Designing your daycare floor plan
The most effective daycare layouts are built around core functional zones, each designed with a specific purpose in mind:
Reception area
The reception area is the face of your daycare, welcoming families and setting the tone for the entire center. It should be secure, inviting, and efficiently organized to handle check-ins and pick-ups smoothly. A well-designed reception ensures parents feel confident in your center’s safety and professionalism from the moment they walk in.
Classrooms
Classrooms are the heart of learning and play in any daycare. Each age group benefits from a thoughtfully designed space that supports their unique needs:
Infants: Focus on safety and comfort, with soft flooring, cribs, and cozy areas for feeding and tummy time. The layout allows for close supervision and gentle exploration.
Toddlers: Feature low shelves, child-sized furniture, and plenty of open space. This encourages independence and active movement, supporting their curiosity and growing skills.
Preschoolers: Organize into defined centers, such as reading, art, and sensory areas. These structured environments foster social interaction, independence, and a love of learning.
Activity zones
Within each classroom, activity zones offer dedicated spaces for creativity, exploration, and hands-on learning. These zones are tailored to each age group’s interests and developmental stage:
Infants: Include soft sensory mats, tummy time areas, low mirrors, and simple tactile toys for safe, early exploration.
Toddlers: Add art corners with washable supplies, sensory tables, block play, and dramatic play areas with simple props to encourage imagination and fine motor skills.
Preschoolers: Create reading nooks, advanced art stations, building and construction zones, dramatic play centers with costumes, and music/movement spaces for group activities and self-expression.
Hygiene
Hygiene areas, including restrooms and handwashing stations, must be child-friendly, accessible, and easy to supervise. Properly designed hygiene spaces promote independence, support health standards, and help children develop good habits. Their location should allow for quick access from classrooms and play areas without disrupting daily routines.
Kitchen
A kitchen in a daycare should be safe, efficient, and separated from play areas to prevent accidents and support children’s health. Good organization helps staff prepare meals and clean up quickly.
Set up separate zones for food prep, handwashing, and dishwashing.
Use commercial-grade appliances for durability and easy to clean surfaces for hygiene.
Store food and cleaning supplies securely in childproof cabinets.
Ensure restricted access to keep staff and children safe.
Dining
If your daycare has a dedicated dining area, it should provide a comfortable and social setting for children to eat together and practice mealtime routines. The dining space should be easily accessible from both the kitchen and classrooms, with child-sized tables and chairs to promote independence. This area also offers opportunities for teaching table manners and encouraging positive social interactions.
If your daycare does not have a separate dining room, meals may be served in the classroom or a multipurpose space. In this case, it’s important to ensure the area is easy to clean and can be quickly transitioned between activities, maintaining both hygiene and functionality.
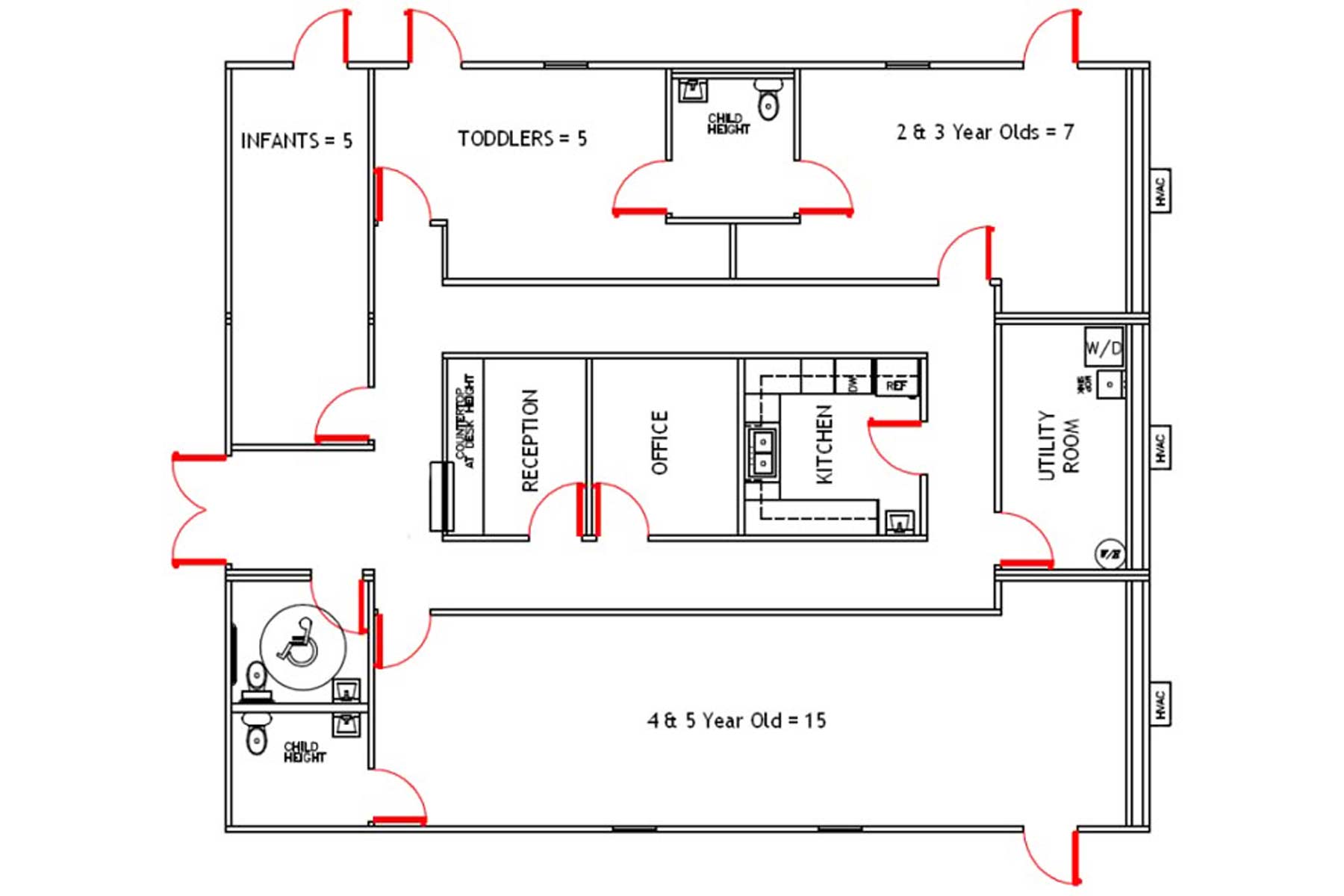
Playground
Outdoor playgrounds are essential for physical development and fresh air. These spaces should be secure, stimulating, and designed for various age groups, offering equipment and surfaces that encourage safe, active play. Easy access from the main building allows children to transition smoothly between indoor and outdoor activities.
Playgrounds should be organized into age-appropriate zones so every child can play safely and confidently. Consider these equipment suggestions for each group:
Infants: Focus on soft padded flooring, low slides, ramps, sensory panels, and shaded areas for safe exploration.
Toddlers: Include low climbing structures, small slides, ride-on toys, push toys, sandboxes, water tables, secure fencing, and clear sightlines for supervision.
Preschoolers: Consider larger climbing frames, swings, balance beams, tricycles, open areas for running, interactive play panels, and imaginative play structures.
Staff areas
Staff areas provide essential space for planning, breaks, and collaboration. These zones support employee well-being and efficiency, giving teachers a quiet place to recharge and organize lesson materials. Well-designed staff areas contribute to a positive work environment, which ultimately benefits the quality of care provided to children.
Storage
Ample storage keeps the daycare organized, safe, and clutter-free. Built-in cubbies, shelves, and cabinets ensure toys, supplies, and personal items are always accessible yet neatly tucked away. Strategic storage solutions make it easier for staff to manage daily routines and maintain a clean, welcoming environment for children and families.
Sample daycare floor plans
Small daycare floor plans
For small daycares, everything often takes place in one large, multi-purpose room. Careful layout and clear zones help maximize both safety and learning opportunities in a compact space.
Use shelves, rugs, or low dividers to create distinct areas for play, naps, meals, and activities.
Choose flexible furniture that can be easily moved or reconfigured as needed.
Designate a quiet corner for reading or rest and a separate spot for art or sensory play.
Keep the kitchen or food prep area secure and separated from play zones.
Ensure good visibility across the room for easy supervision.
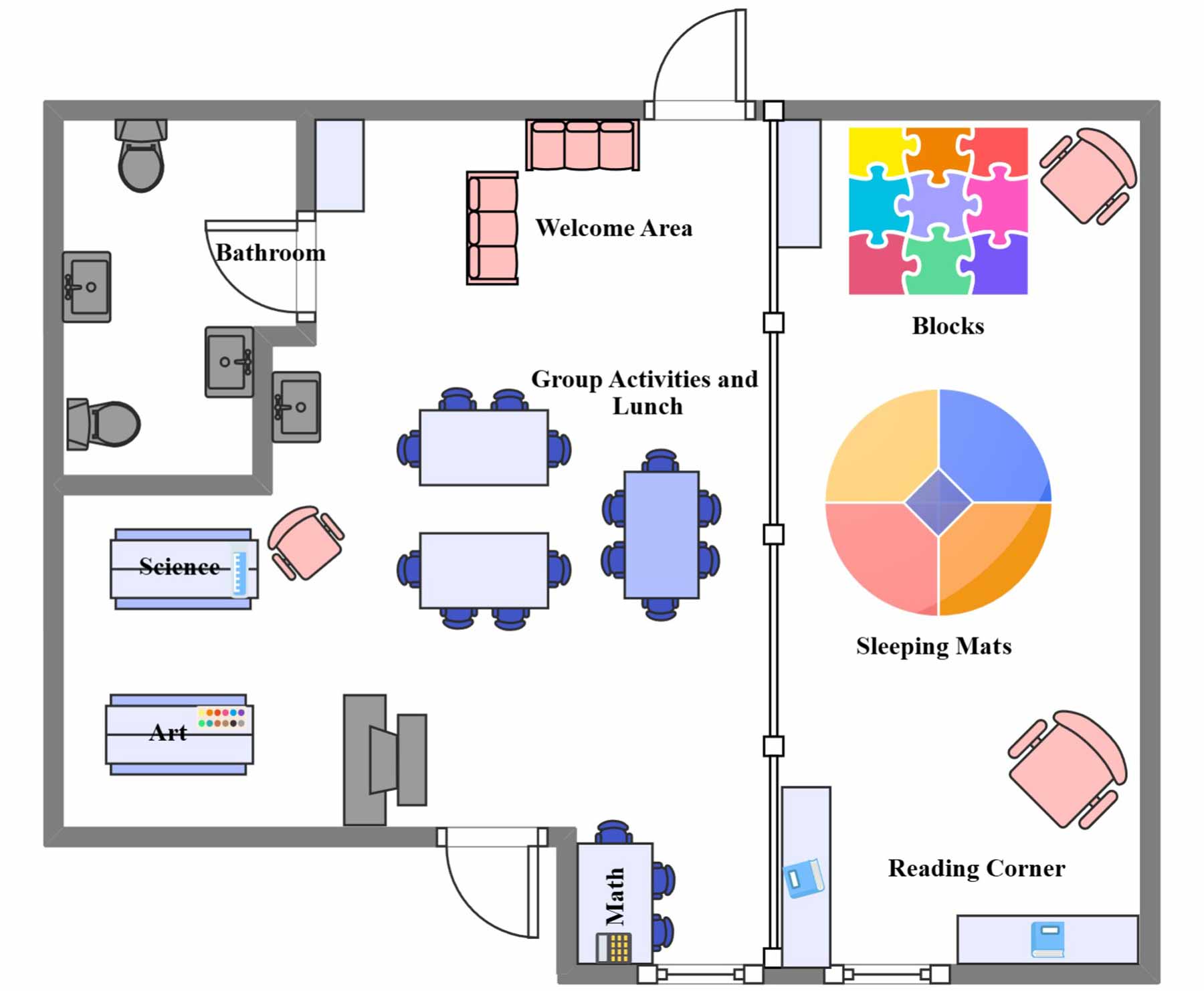
Medium daycare floor plans
For medium-sized daycares, you can have multiple rooms or distinct zones that allow for better age separation and specialized activity areas:
Create separate rooms for different age groups (infants, toddlers, preschoolers).
Plan a central hallway or common area connecting the spaces while maintaining clear sight lines.
Design specialized spaces like an art room, library corner, or gross motor play area.
Set up a dedicated nap room with blackout capabilities and sound control.
Ensure each room has its own storage solutions and easy access to restroom facilities.
Include outdoor access from each room when possible.
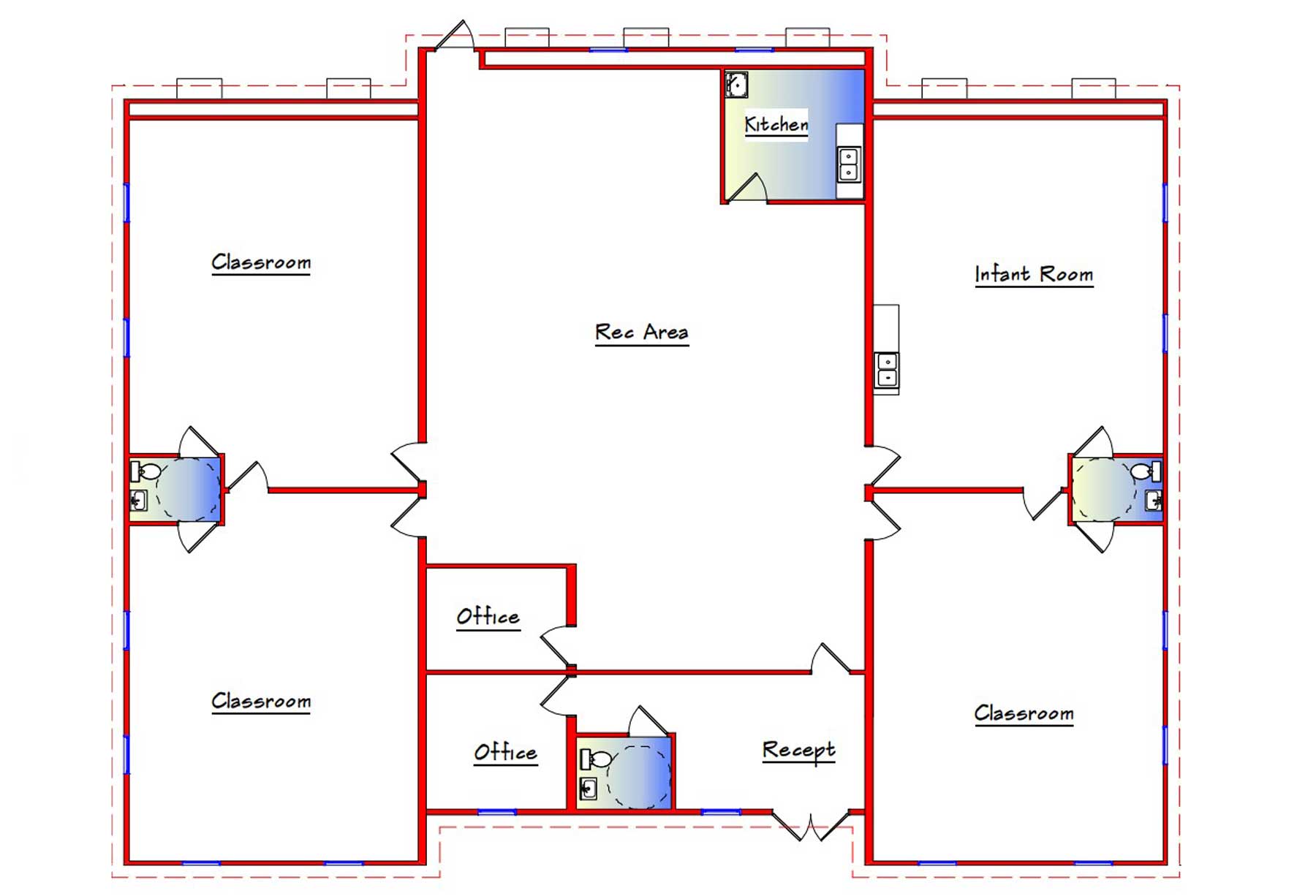
Large daycare floor plans
For large daycares, you have the space to create comprehensive programs with specialized rooms for different learning activities.
Establish distinct wings or floors for different age groups with age-appropriate bathroom fixtures and layouts.
Include specialized rooms such as a gymnasium, music room, science discovery area, and computer lab for older kids.
Design a central administrative hub with reception, director's office, and staff meeting spaces.
Incorporate a commercial kitchen with serving areas that can accommodate larger meal programs.
Create multiple outdoor play areas tailored to different age groups and activity types.
Plan for staff-only areas including break rooms, storage, and professional development spaces.
Ensure there are multiple emergency exits and clear evacuation routes throughout the facility.
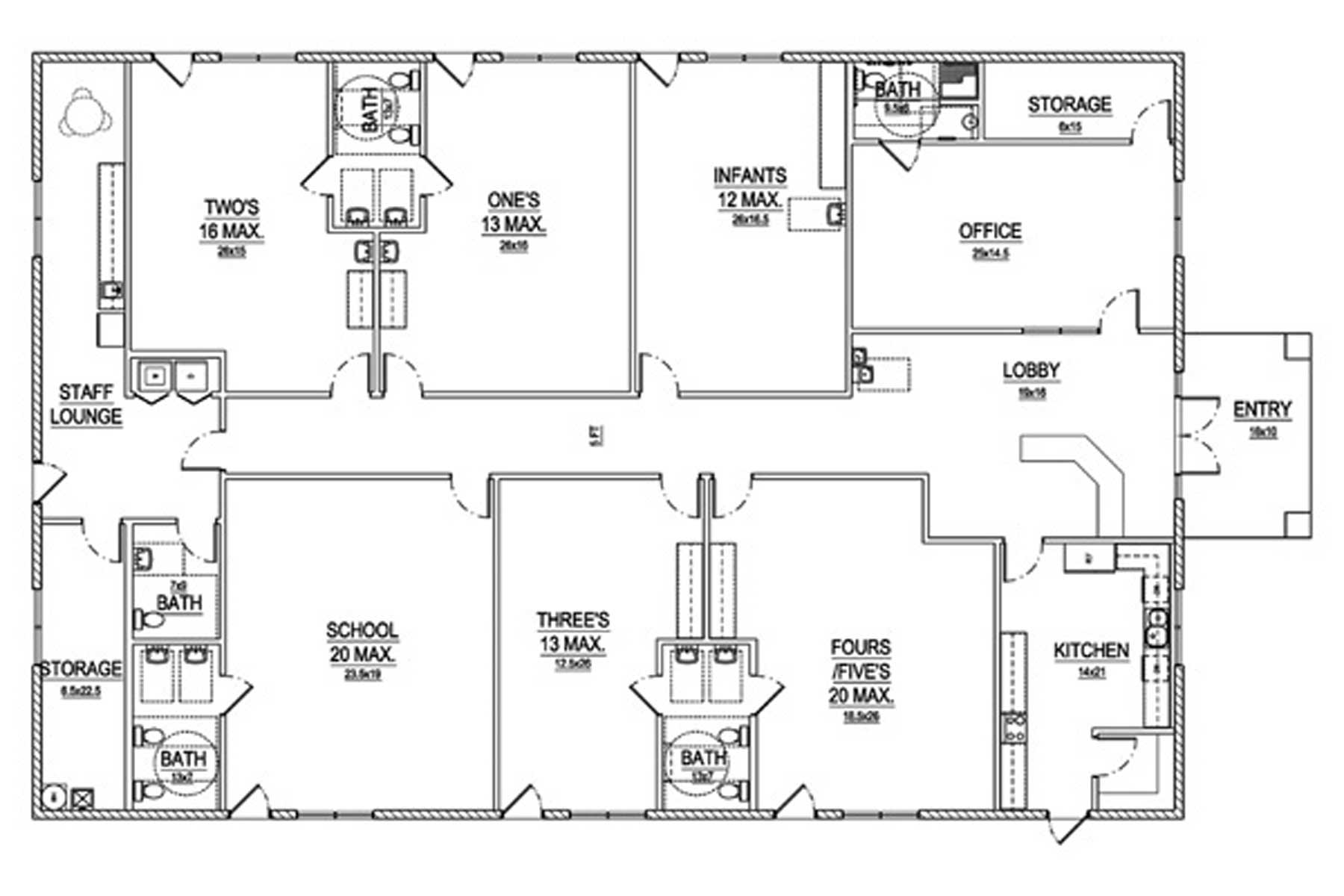
Other daycare layout considerations
A good daycare layout requires more than just dividing space. It must be a safe environment, meet safety rules, be accessible to all, and support both children and staff. Consider the following:
Security
Protecting children and staff is a top priority in every area of your daycare, not just at the entrance. Strong security measures help create a safe environment and give families peace of mind. Security measures should include:
Controlled entry points with locked doors and buzzer systems
Surveillance cameras in common areas (while respecting privacy)
Clear sightlines for supervision in classrooms and playgrounds
Secure storage for medications and confidential records
Child-release protocols requiring authorized adult identification
Licensing & safety
Before finalizing your layout, consult local licensing requirements and building codes. These regulations often dictate minimum space per child, safety features (such as fire exits and smoke detectors), and restroom ratios. Adhering to these standards ensures your daycare meets legal obligations and provides a safe environment.
Space planning and square feet needed
Most states require at least 35 square feet of usable indoor activity space per child, though many experts recommend 45 to 50 square feet for added comfort and flexibility. Infant and toddler rooms often need more space to accommodate cribs and changing tables. Note that kitchens, bathrooms, hallways, and storage areas are typically excluded from this calculation.
For outdoor play areas, plan for 75 to 100 square feet per child, though this can vary by location and local regulations.
Special areas should be sized appropriately to support their functions:
Infant sleeping area: Allow 2 to 3 feet of clearance around each crib for safe access.
Eating area: For 20 children, allocate 200 to 300 square feet for tables, chairs, and movement.
Bathrooms: Provide 15 to 20 square feet per toilet and sink for comfort and supervision.
Art area: Set aside 100 to 150 square feet based on group size and planned activities.
Reading corner: Create a cozy space of 50 to 75 square feet with bookshelves and seating.
Indoor play area: Allocate 150 to 300 square feet depending on the number of children and equipment.
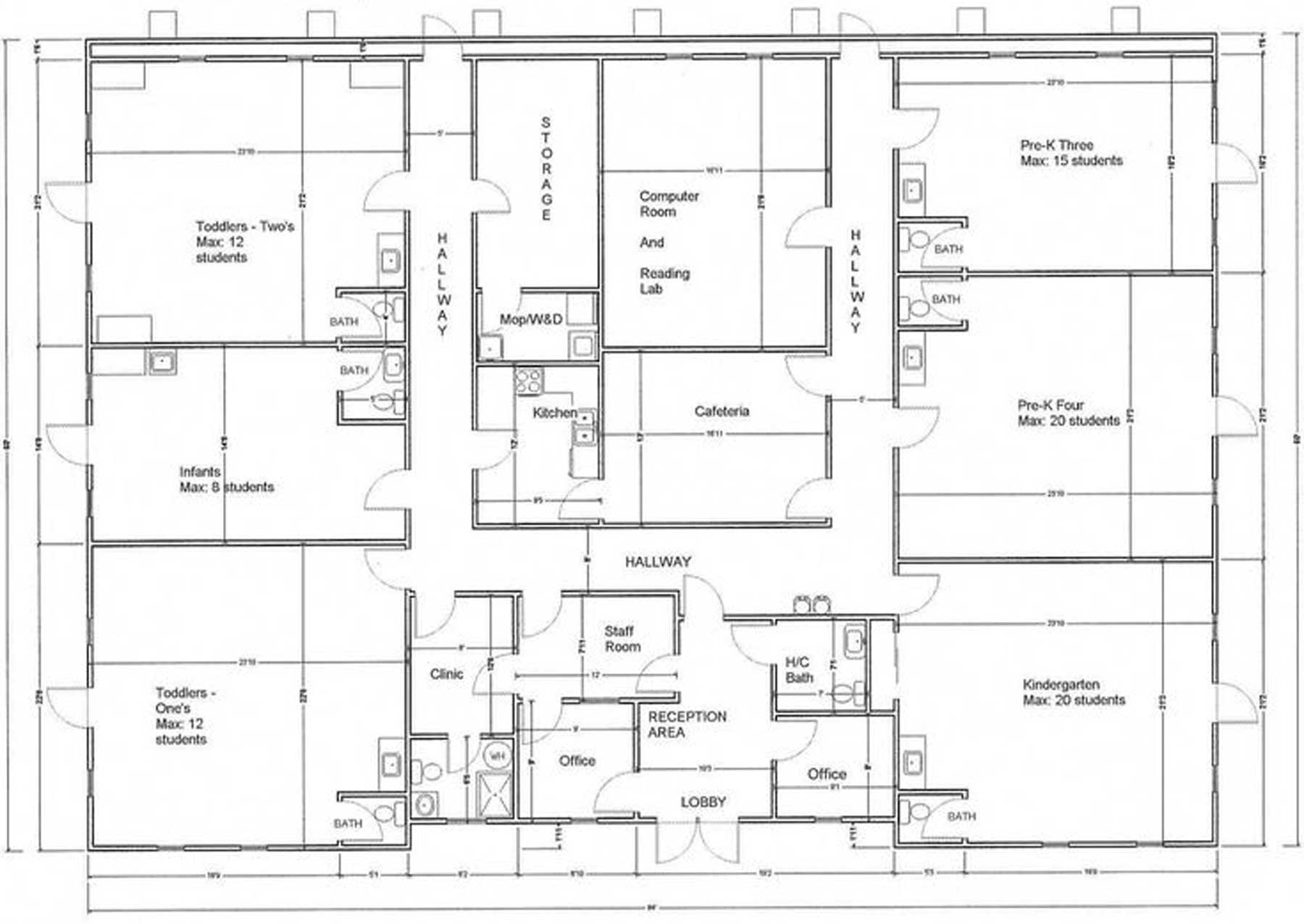
Accessibility & inclusion
Design your daycare to be accessible and welcoming to all children and staff, including those with disabilities. Features to consider include:
ADA-compliant restrooms and handwashing stations
Ramps or elevators for wheelchair access
Wide doorways and clear pathways
Sensory-friendly zones with calming colors and reduced noise
Adaptive furniture and toys to support diverse needs
Parent communication
Designate a specific space within your daycare for parent communication that is both accessible and inviting. This area can include a bulletin board or display for daily schedules, menus, and announcements, helping parents stay informed at drop-off and pick-up times. Organize and update materials regularly and use clear signage to ensure parents can quickly find important information.
Flexibility for future growth
Plan for flexibility so your space works as you start your daycare and as it grows. A flexible layout makes it easier to welcome new age groups, expand services, or reconfigure rooms when enrollment rises or program needs shift—without major renovations.
Choose modular or movable furniture that can be easily rearranged to create new activity zones or accommodate more children.
Design multipurpose rooms that serve different functions throughout the day, such as combining a dining area with an art or activity space.
Use portable dividers or shelving units to define areas and adjust room sizes as needed.
Leave open wall space or underutilized corners for future storage, additional learning centers, or new equipment.
Plan utility access (such as electrical outlets and sinks) in locations that allow for future reconfiguration.